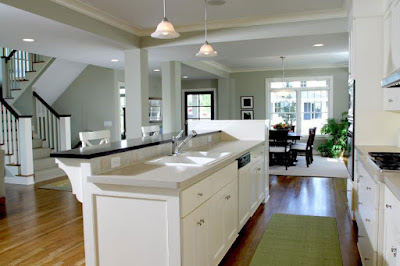The chance to visit the land of palm trees and endless ocean always enchants me. So luckily, Thermador asked me to come out to visit their headquarters in the OC, to learn about their latest design innovations, and try out the goods. Yesterday, things heated up in the kitchen, as I rolled up my sleeves, put on my bedazzled Thermador apron and got to work cooking a major spread of Julia Childs classic recipes in honor of her 100th birthday and long history with the brand. I will share more soon, I am heading off to the mecca of stainless steel, steam cooking, and low simmer star burners, Thermador's cooking center.
Showing posts with label kitchens. Show all posts
Showing posts with label kitchens. Show all posts
Thursday, June 28, 2012
Tuesday, February 22, 2011
Home Design Ideas - 3 Tier Kitchen Island
A 3 Tier Kitchen Island is a simple Home Design Idea I have used many times over the years. Most kitchen islands tend to be one tier or two. On a single tier island one counter provides kitchen prep and eating / serving purposes. On a two tier island one tier is the cooking counter and the second tier is the eating / serving counter. I like to add a third tier because it adds another dimension and offers more storage possibilities. See below for a few examples.
 |
| Here (in our Excelsior Farmhouse) tiers on both ends "capture" the kitchen and eating counters. The eating counter is highlighted with a natural walnut surface. The taller end cabinets also provide another display surface. |
 |
| Another simple example (from our Midwest Living Farmhouse) with a curved serving counter. The taller end cabinets also help to conceal kitchen clutter from the living room beyond. This is a good design strategy within an open floor plan. |
Saturday, January 22, 2011
Home Design Ideas - Drop the Ceiling!
My design philosophy is all about getting big design impact from simple ideas. After all good design ought not to be expensive. So here is a simple trick that I have been using for years - "Drop the Ceiling". Take a look at the examples below and I think you will agree. Simple Idea - Big Impact!
 |
| Here I added a gypsum board "bulkhead" to help define the spaces on either side of the kitchen. Making the walls extra thick allowed space for ductwork in this otherwise wide open floor plan. This home design offered for sale at Deephaven Modern Cottage |
 |
| Here is the same bulkhead idea as seen from the dining area. This home design offered for sale at Deephaven Modern Cottage |
 |
| Here you can see a subtle drop in ceiling above the foyer. The crown molding and color tone differences help to emphasize the edges of the space. This home design offered for sale at Lakeland Cape Cod |
 |
| Similar to above we positioned dropped "soffits"along the circulation lines between rooms. Simple gypsum board "columns" marked the corners of the spaces. We took advantage of the soffits by placing the main ductwork runs within. This home design offered for sale at Apple Valley Foursquare |
Subscribe to:
Posts (Atom)
Powered by Blogger.

