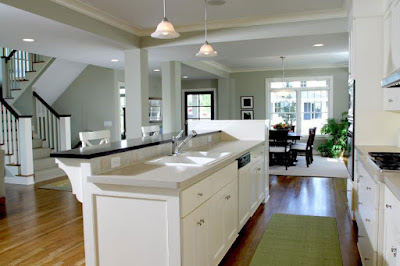Here is a another post from our Home Design Ideas category. Create a Cozy Fireplace with an Inglenook layout.
Below is an interior remodeling of a home I did a couple of years ago. The house was a classic 1950's Ranch - enclosed spaces, dark, uninviting. As part of the remodeling we opened things up, brought in more natural light, and added a few more traditional details to the living room and other spaces.
The Living Room was the one large space in the house. It was actually uncomfortably long which made planning an intimate furniture arrangement difficult. So on with the Inglenook idea. Think of an inglenook as a cozy kind of alcove space; which is exactly what we created. See the pictures below.
 |
| The Inglenook was created by adding the new formal opening with columns just a few feet in front of the fireplace. This served to shorten the room while still maintaining an open view to the fireplace. In fact it even strengthened the fireplace as the focal point in the room. |
 |
| On either side of the fireplace we crafted a bench with recessed bookshelves above. Detailing of the fireplace surround, paneling and columns is a spare level of traditional. Color tones are subtle allowing the natural wood floor and brick fireplace to stand out. |
All in all we were successful in creating the type of space our client was looking for - Simple, Unique and Elegant.
Copyright 2011 Simply Elegant Home Designs

















